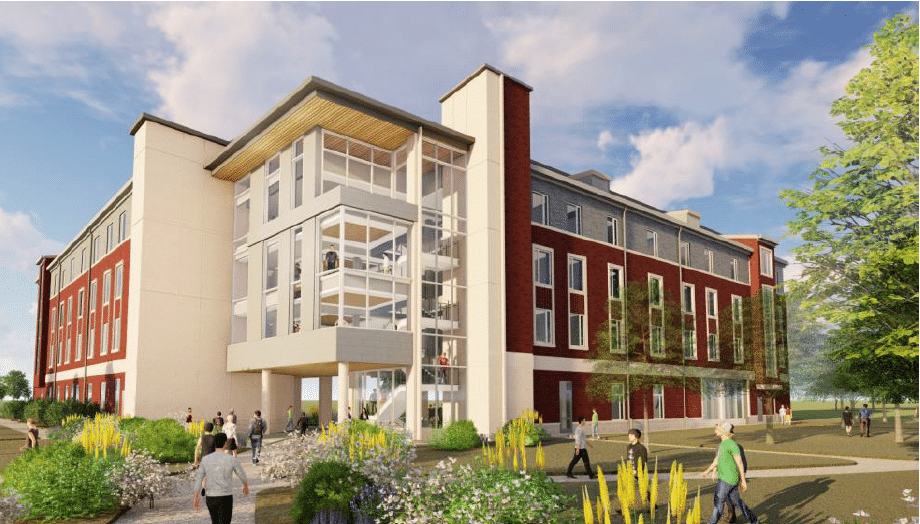Jigsaw Solutions is eager to be assisting Sycamore Engineering for the first time with their BIM Coordination effort on the DePauw University Residence Hall.
The first floor of this $23 million, four-story, 60,400-square-foot building will feature community-living space with a student lounge and kitchen. The top three floors will contain students’ rooms, providing 152 student beds. Construction work began in June and is expected to be completed in summer 2020.
Thanks to Messer Construction for recommending us to Sycamore Engineering as their BIM Coordination partner!
Related Links:
Article from Depauw University

