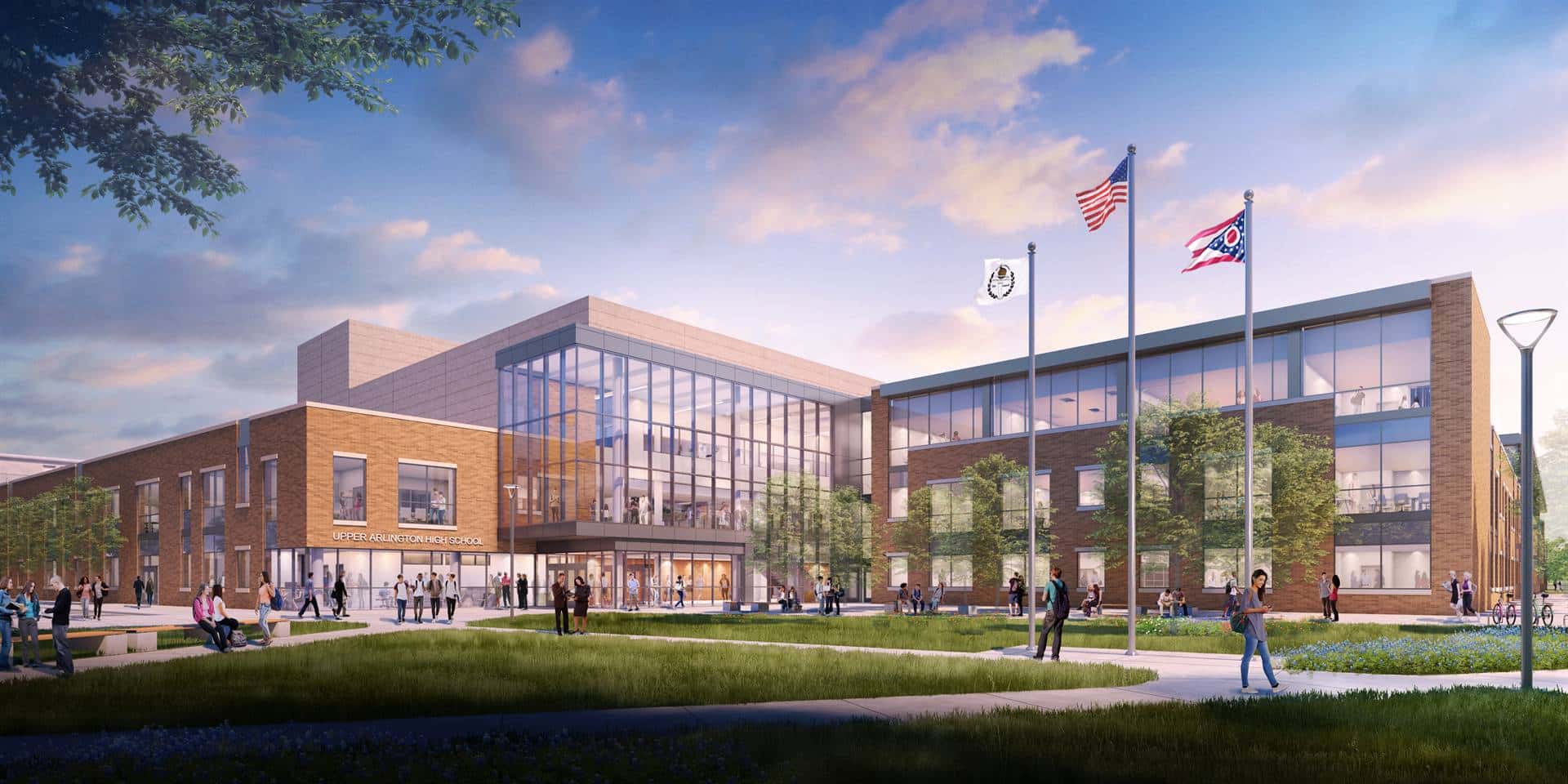We are excited to be partnering with Settle-Muter Electric again to provide BIM Coordination services for this state-of-the-art High School in a community dedicated to their education system.
395,000 square feet of learning space — over 100,000 square feet more than the old building, accommodating the growing student population
Three-story academic building — flexible learning studios for the core subject areas, dedicated and updated science labs, multiple collaborative “commons” areas and 8,000 square feet of mezzanine space
Expanded arts and athletics facilities — including:
- A 1,500-seat auditorium;
- A black box theater;
- A 10-lane natatorium;
- A three-court multipurpose gym; and
- A varsity gym featuring one main court or three practice courts
Associated Links:
School Design Details

