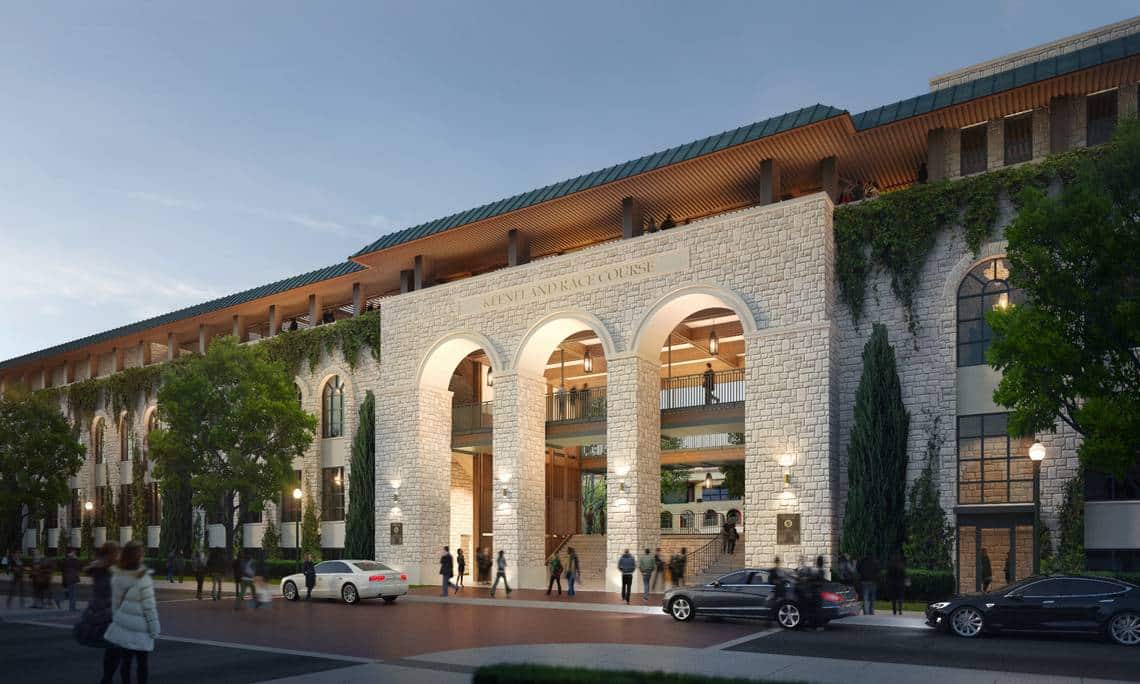The new Paddock Building at Keeneland will expand viewing and dining experiences available to the public during Keeneland’s two signature race meets and enhance hospitality during Keeneland’s Thoroughbred auctions. The chalet will have over 100,000 square feet of space and capacity to host up to 1,657 additional guests each day with dining and beverage options, event spaces, usable rooftop space overlooking the paddocks and serve as a main public entrance to the racetrack. Furthering Keeneland’s culture of equine safety, the saddling stalls will be repositioned to provide the safest environment possible for equine and human participants and a new Jockeys Quarters will provide fans a unique experience in which jockeys will walk directly through the venue before each race.
Jigsaw Solutions is very excited to be partnering again with Arrow Electric to handle the electrical coordination on this project led by Dean Builds.

