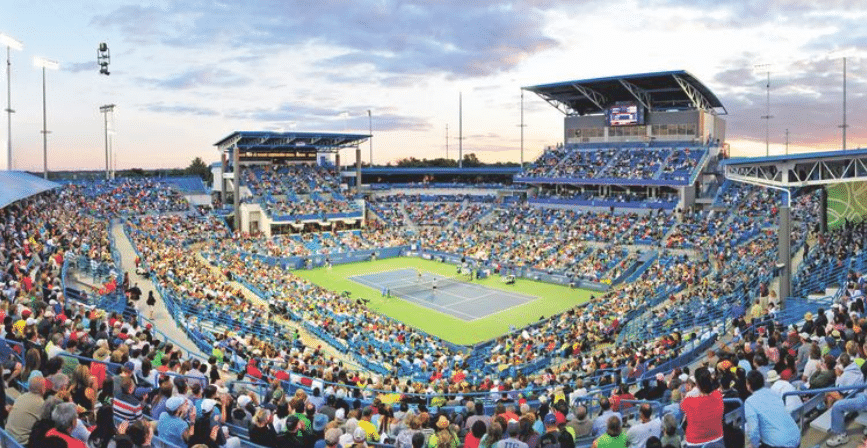Jigsaw Solutions is happy to be working with Atkins and Stang Electrical Contractor in this exciting, fast paced project where BIM Coordination will certainly prove to be an asset!
The building, dubbed the “South Building,” will more than double the interior space for fans. Center court seating will increase from 11,467 to 11,750. The project is scheduled to be completed in time for next year’s Open, scheduled for Aug. 11-19, 2018.
The South Building will measure 140 feet tall and enclose 40,000 square feet. The second floor will house a restaurant and bar with 252 cascading indoor, air-conditioned box seats. The third floor will hold 396 outdoor box seats and an indoor concession area, bar and restrooms.
The building’s fourth floor includes six suites with 126 seats and a shared refreshment area. The fifth floor houses a broadcast and production center.
See this article for more details.
Video fly-through (added 6/18/18)
Site Photos and videos (added 6/18/18)

